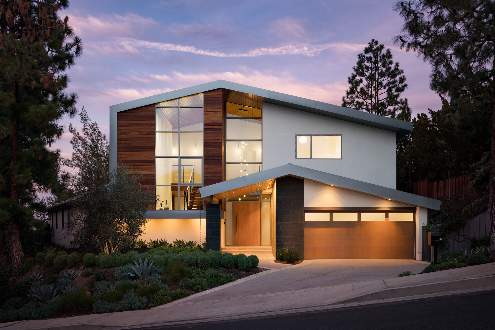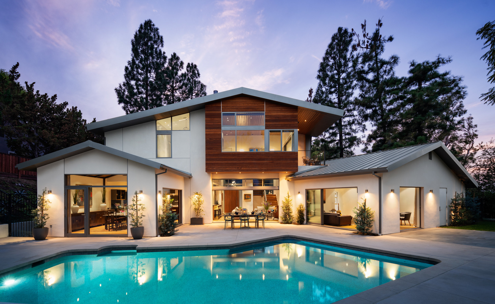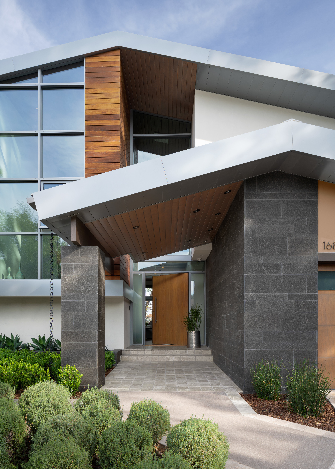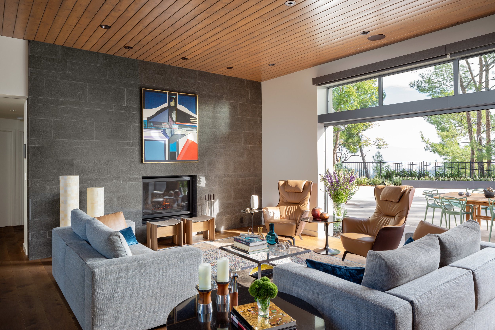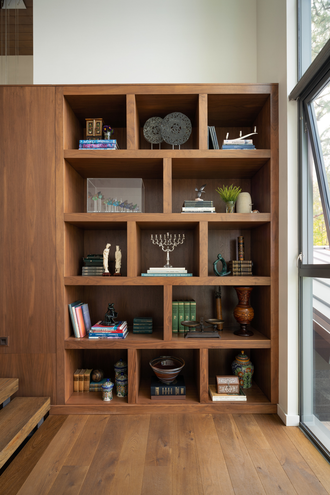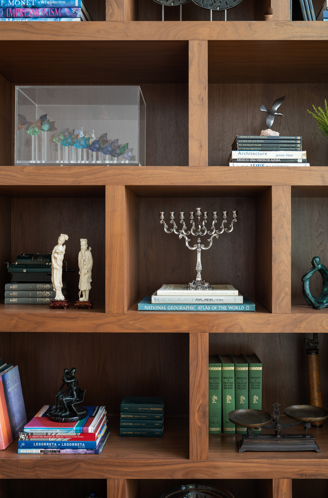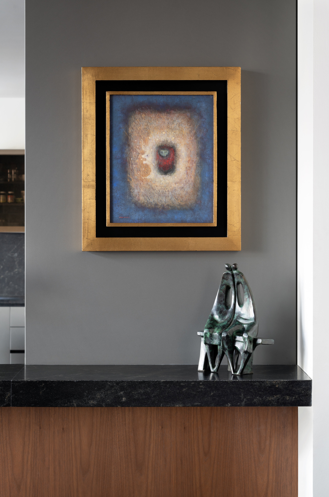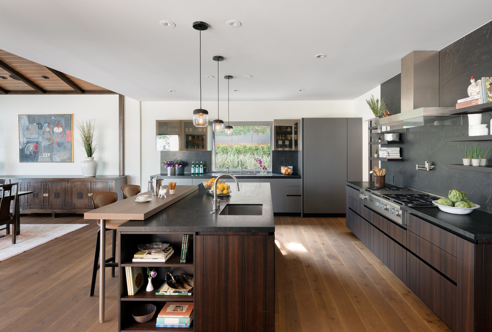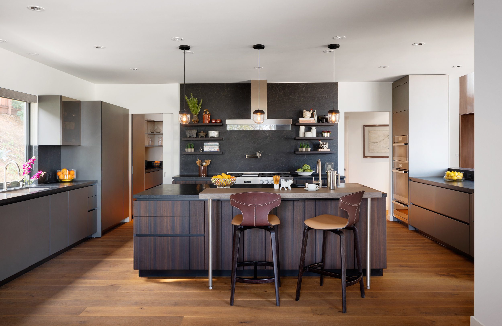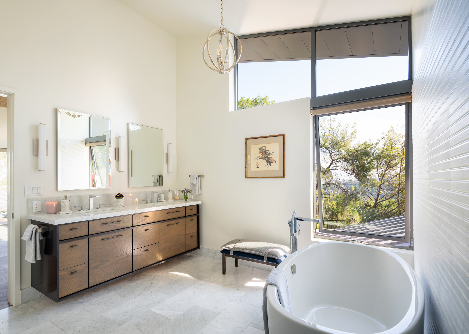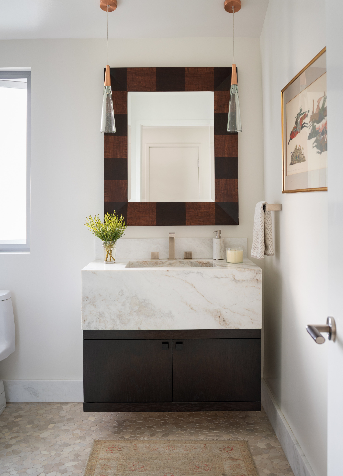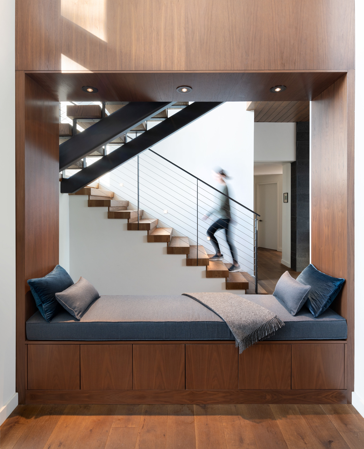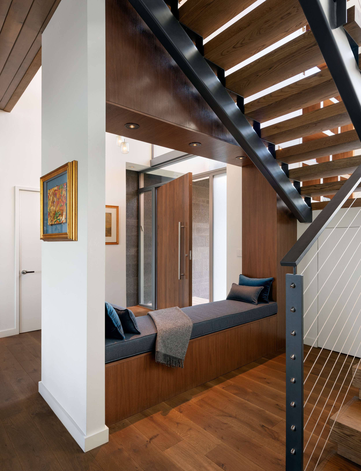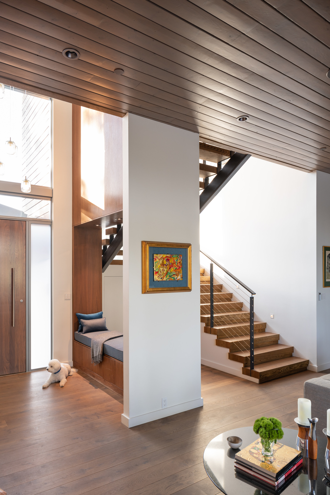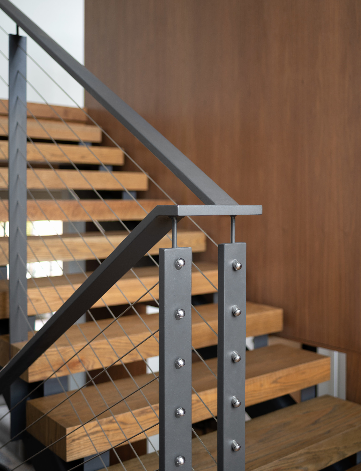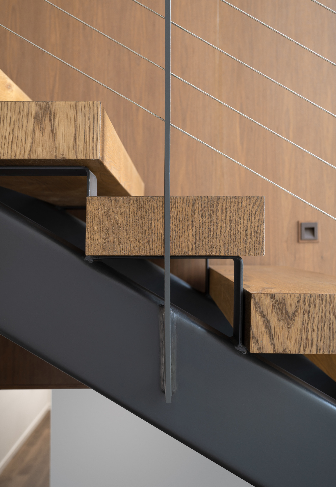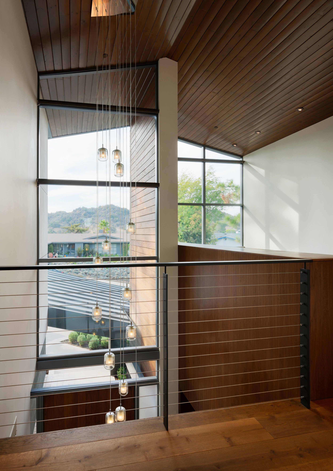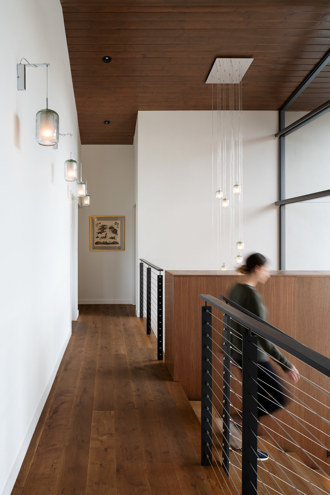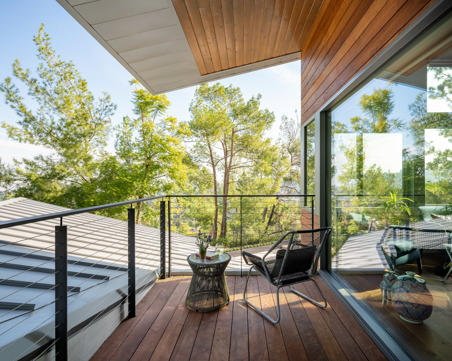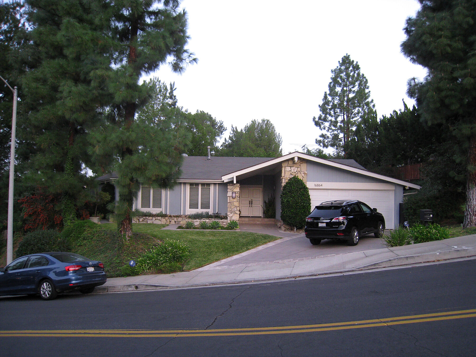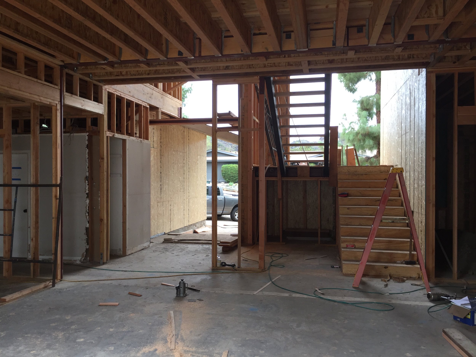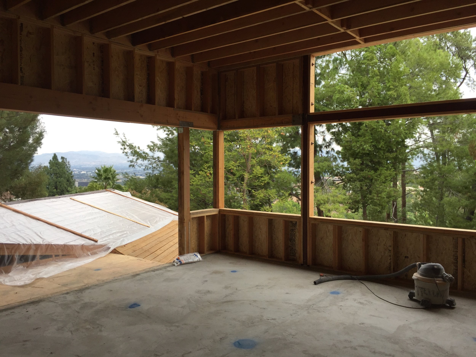ENCINO HILLS RESIDENCE
LOS ANGELES, CALIFORNIA
PRESS: CA HOME + DESIGN
The Encino Hills residence is the story of a classic 1960’s California tract home reimagined to a two-story modern gem with heart and purposeful flow.
We reconfigured the original 2,900 sq. ft. compartmentalized space into an open floor plan where each room on the bottom level, while connected, has its own character drawing attention to use and delineation through a combination of both varied floor materials and unique ceiling volumes.
The homeowners desired an entertaining space for the weekly gathering of their friends and family. To meet this need, we created a large, open kitchen that became the heart of this home. It feeds directly to the large living room and to the oversized dining room giving events, large and small, room to flex as needs arise. To expand the entertaining space further, we added large exterior doors to each of the three rooms opening to the backyard which hosts a generous pool. And, because it’s Southern California, this family of four can entertain guests year round.
In order to accommodate the new open floor plan on the first level, a 1,200 sq. ft. second story was added and in turn an airy, two-story glass and natural stone foyer. Upon entering the home, guests are greeted by a breathtaking floor-to-ceiling walnut built-in. The ground level features a beautiful wood bench with custom seating while the stairway’s landing offers access to a series of book shelves. Upstairs, the owners desired a way to soak in the spectacular view of the canyon and valley in the distance. We created a beautiful, completely private deck just off the master suite accented by Pau Lope wood.
Taking clues from the original garage and entry rooflines, we kept the home’s design roots and repeated the pre-established slopes on the second level. Our design intent wasn’t for the home to look and feel completely new (which it is), but rather that the two stories were built at the same time and that it remain honest to the existing suburban feel of the Encino Hills neighborhood.
We chose an aluminum and glass window system as well as a standing seam metal roof for a clean, modern feel. Wood accents can be found throughout the home as can natural stone for character and warmth.

