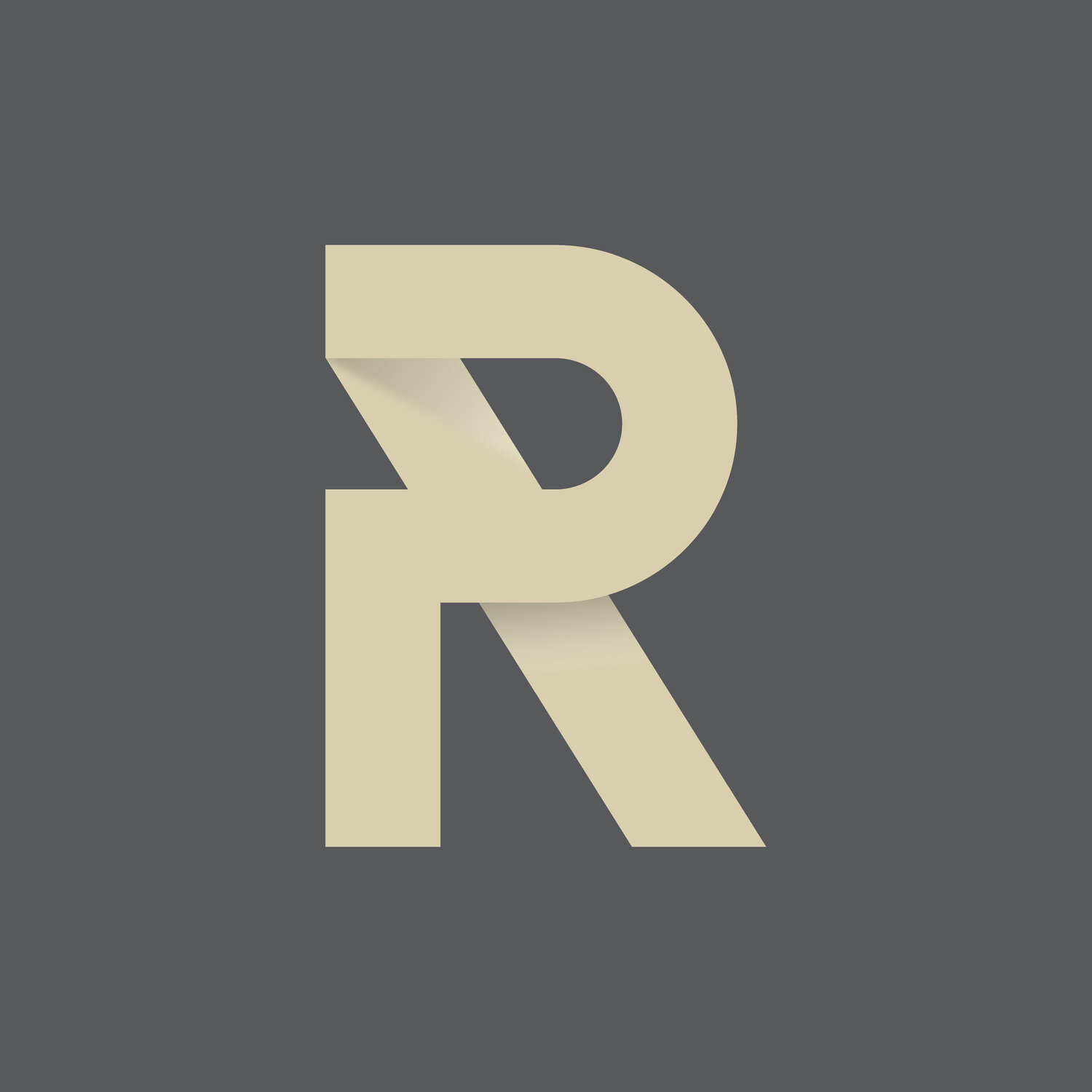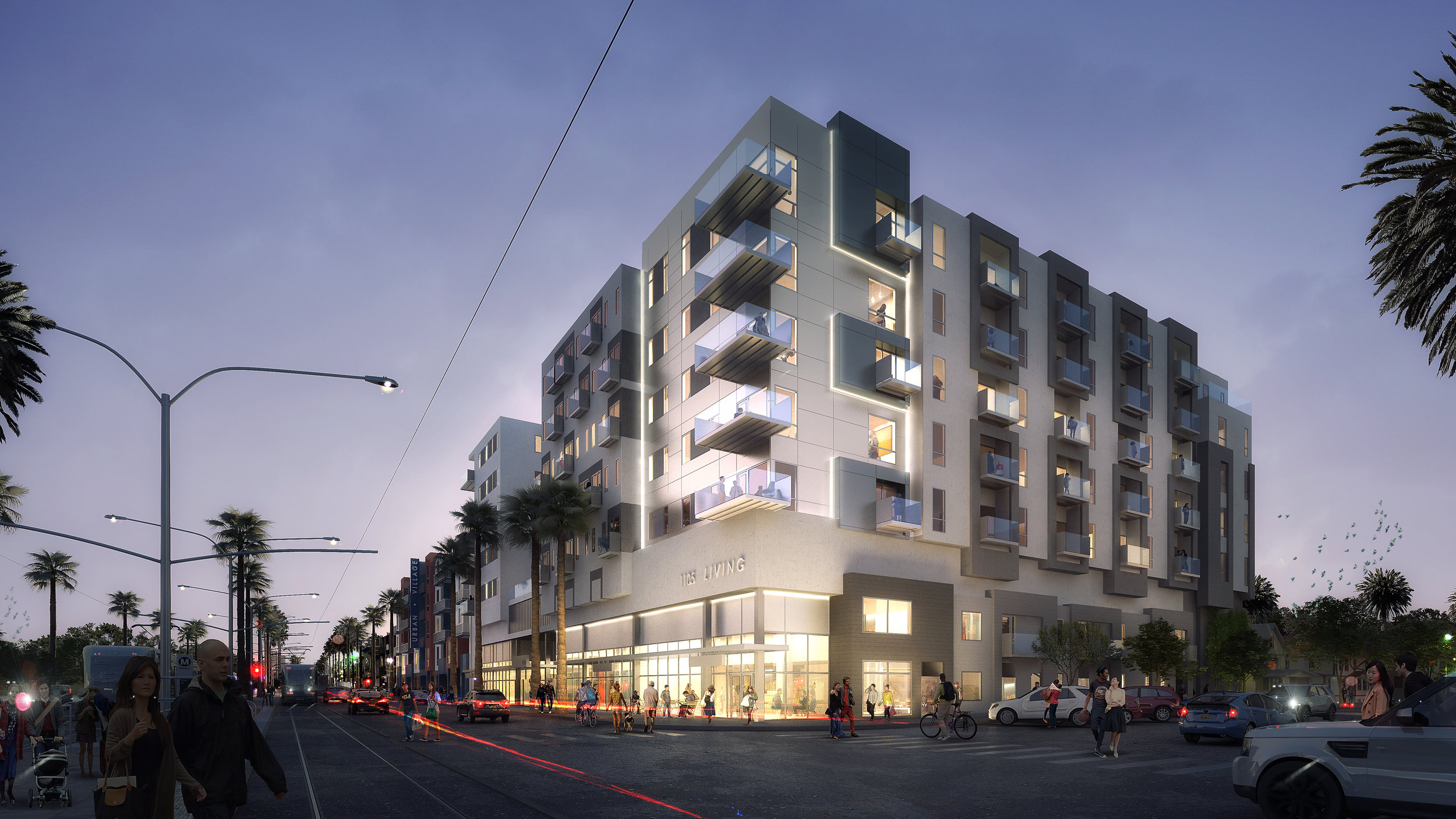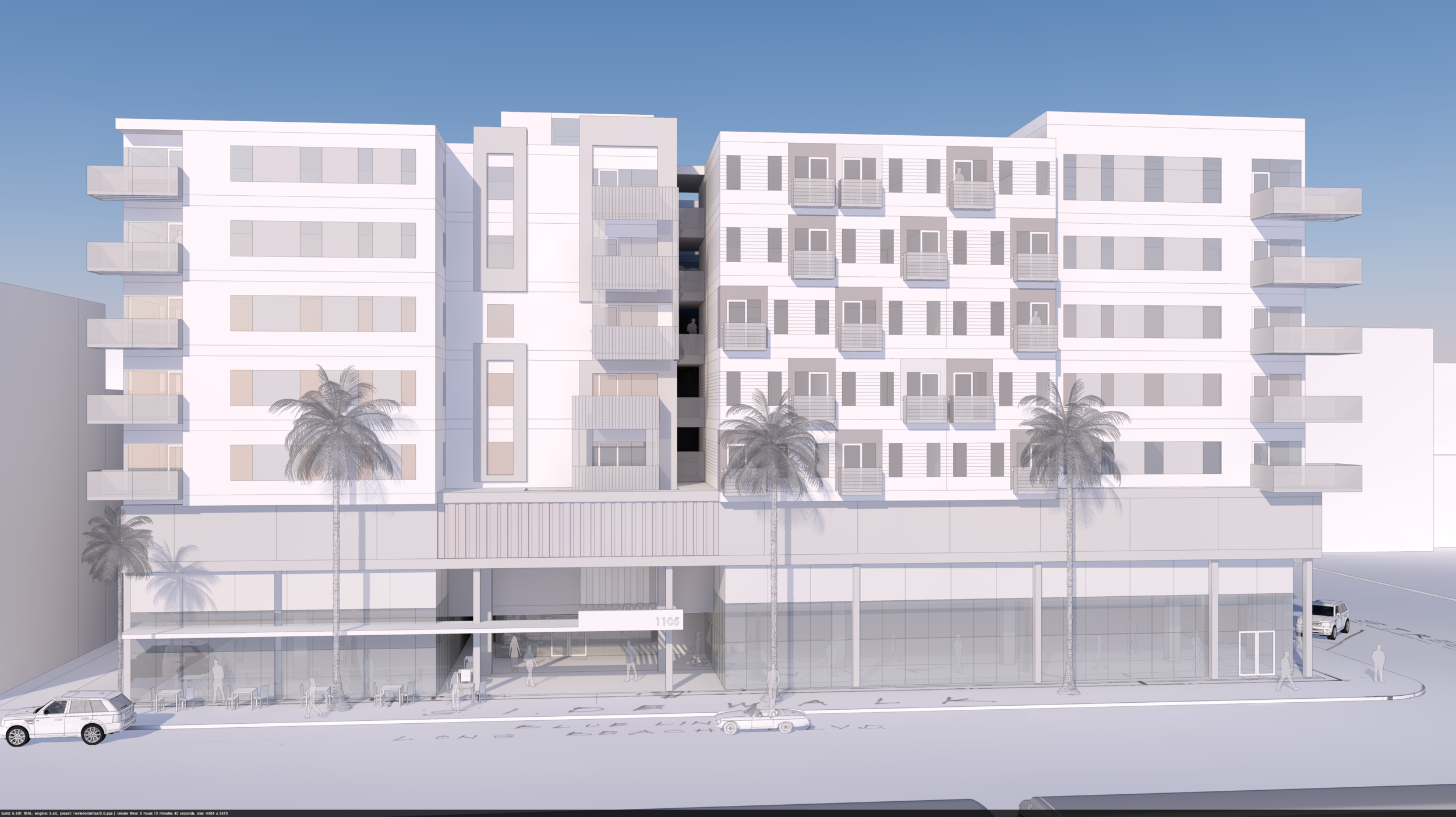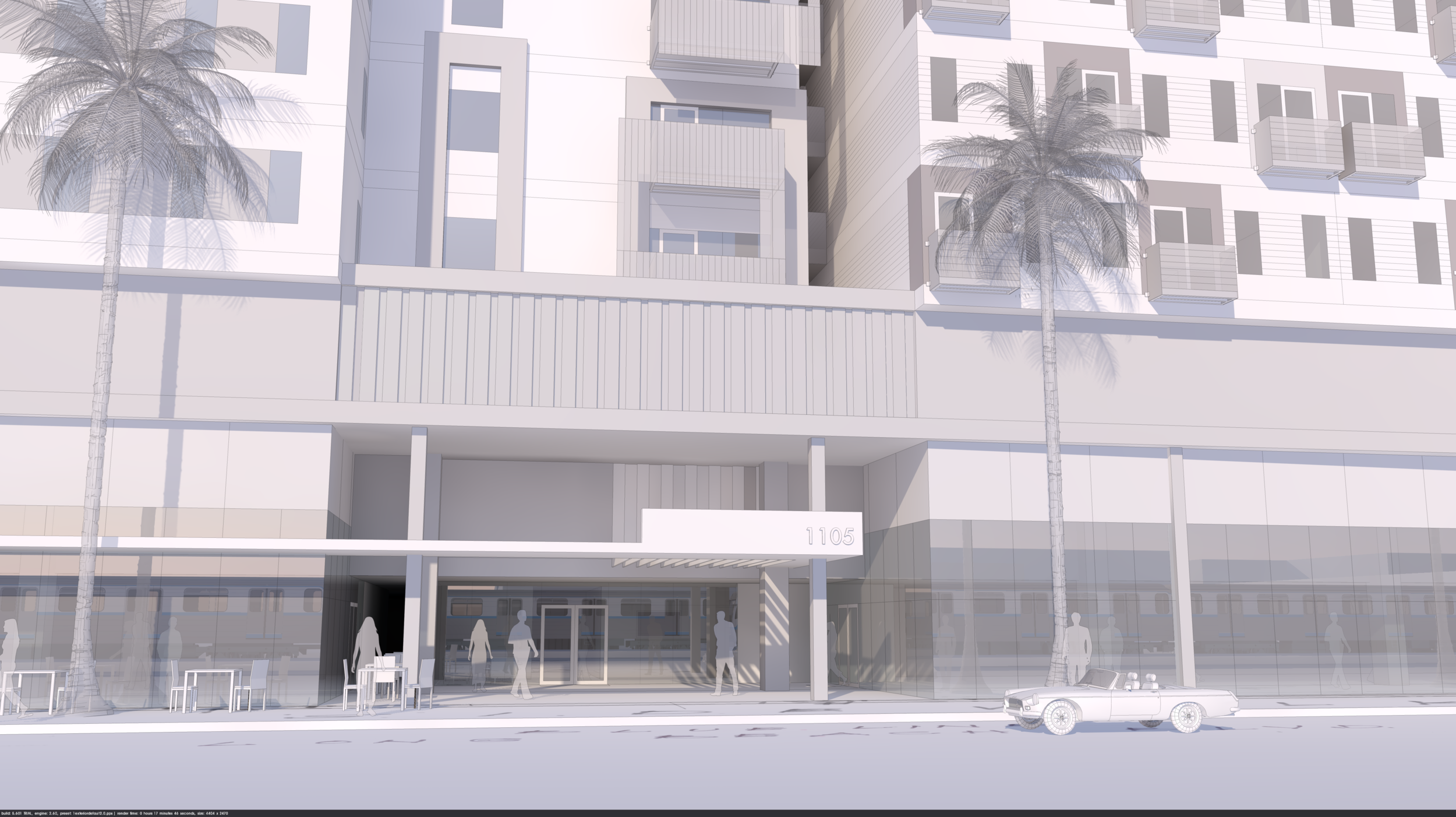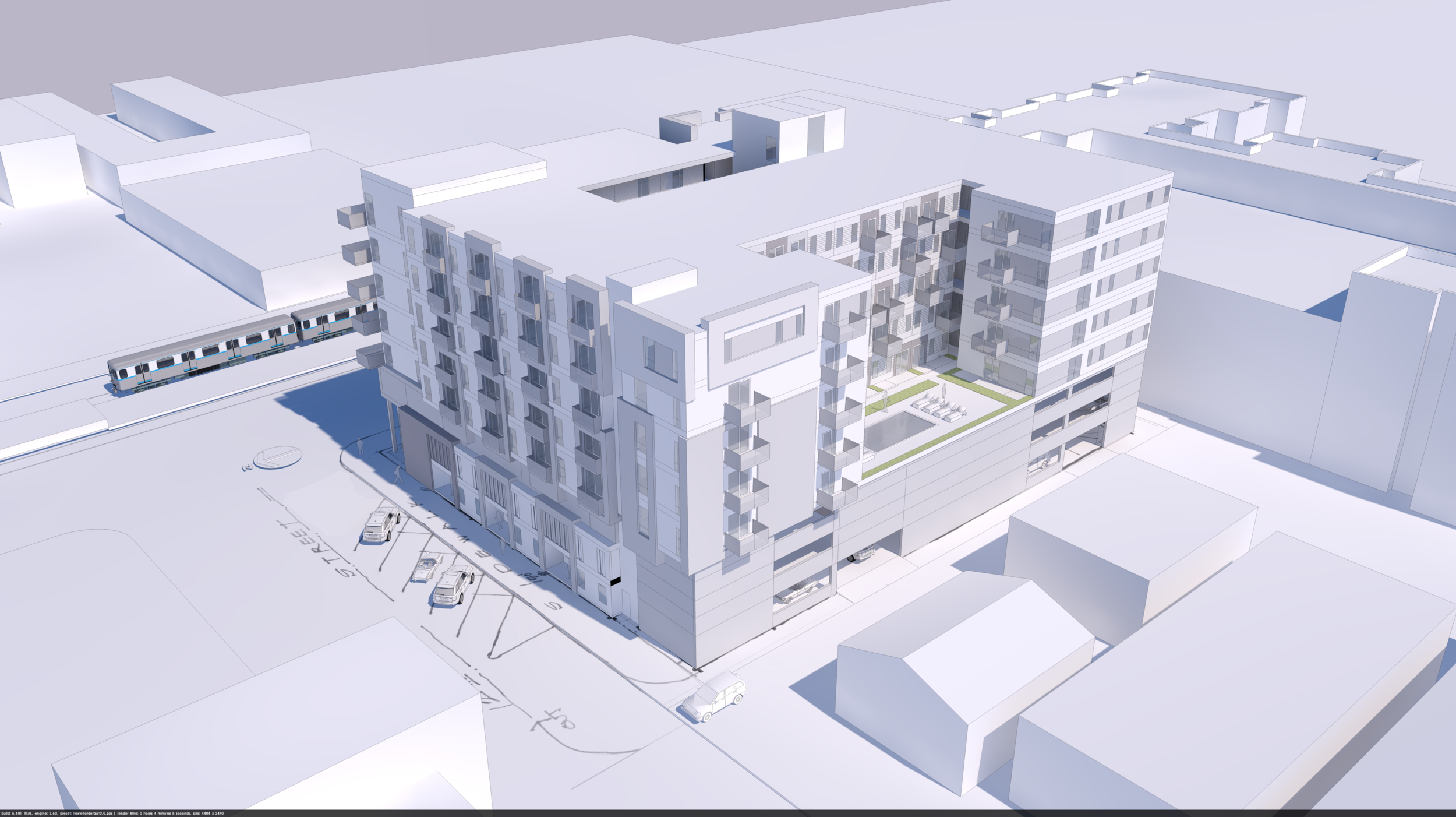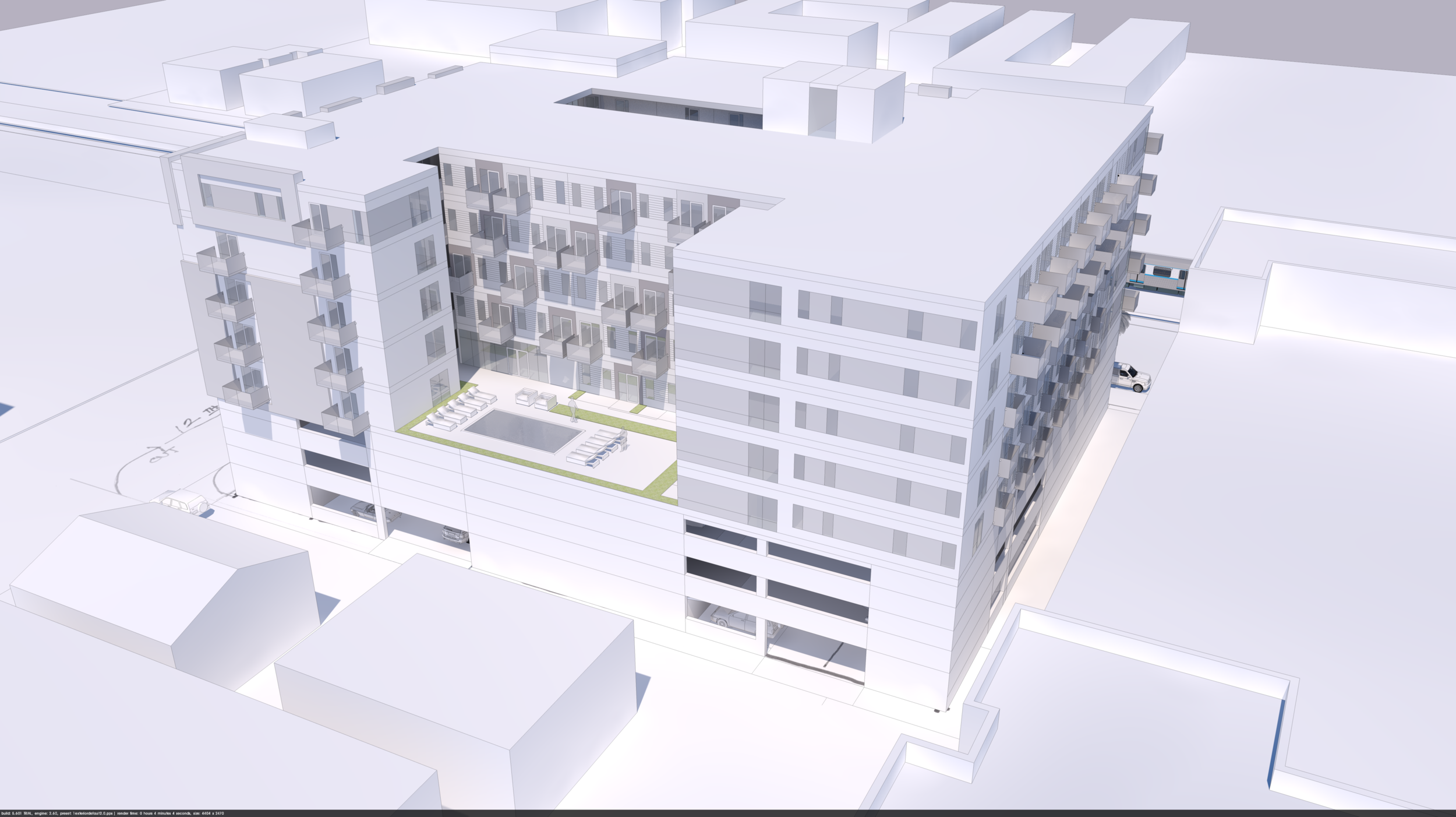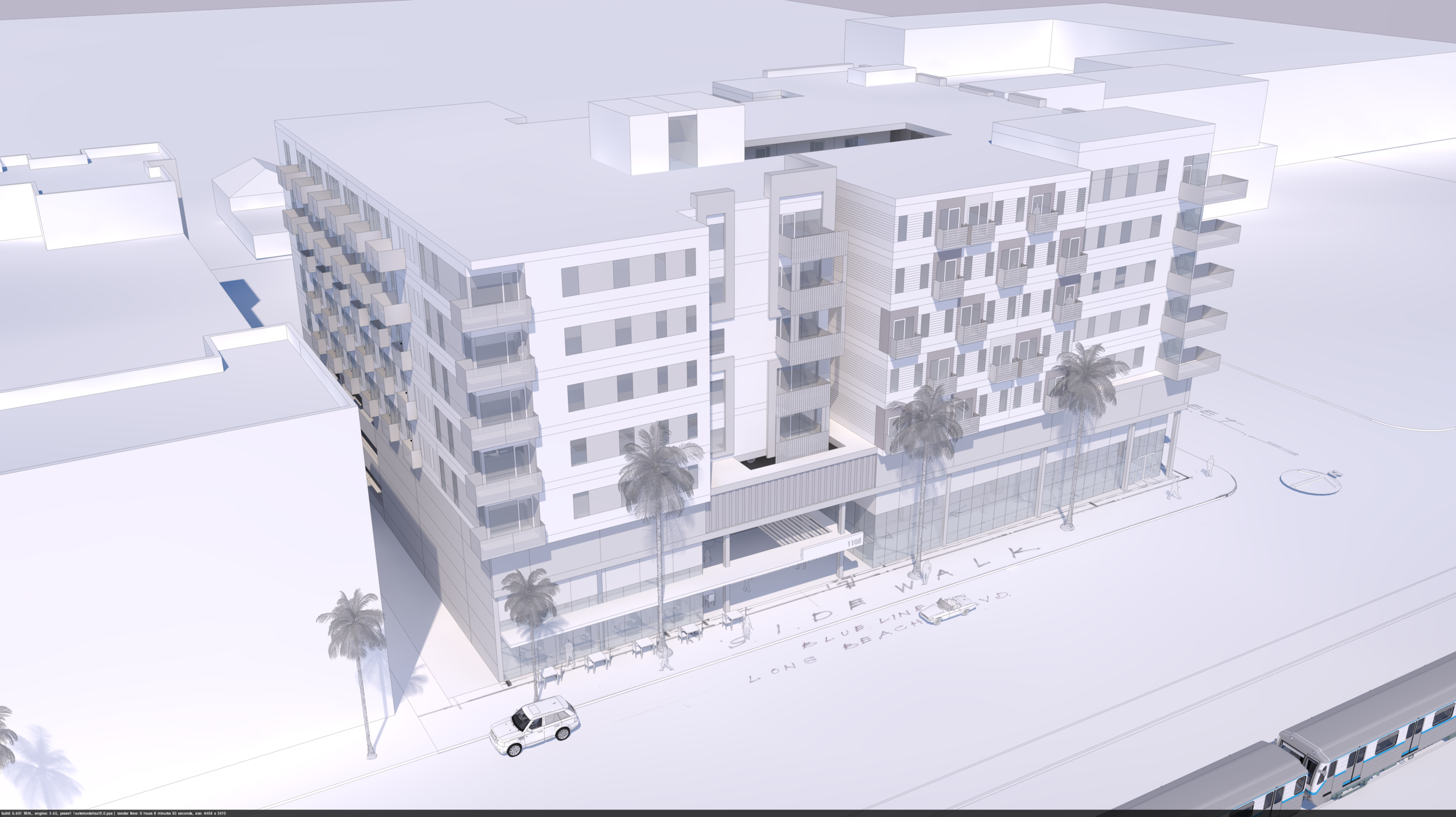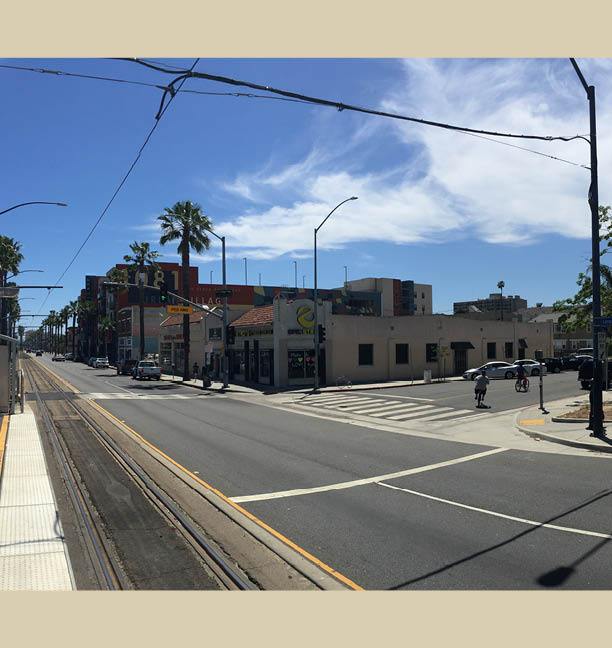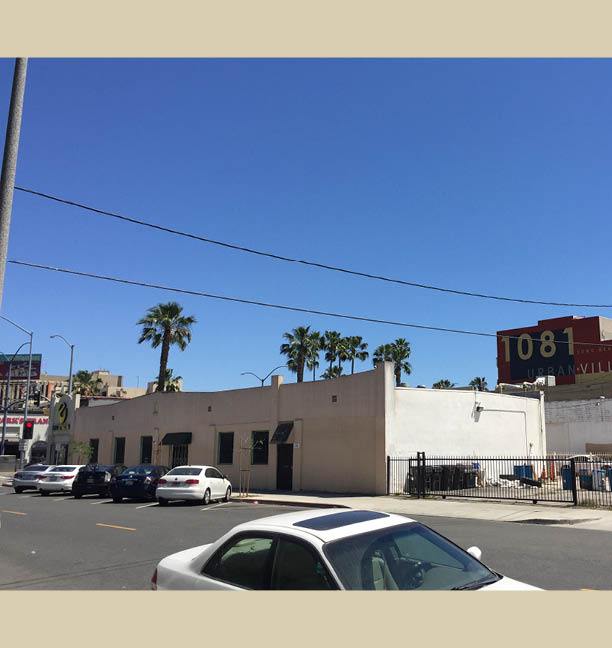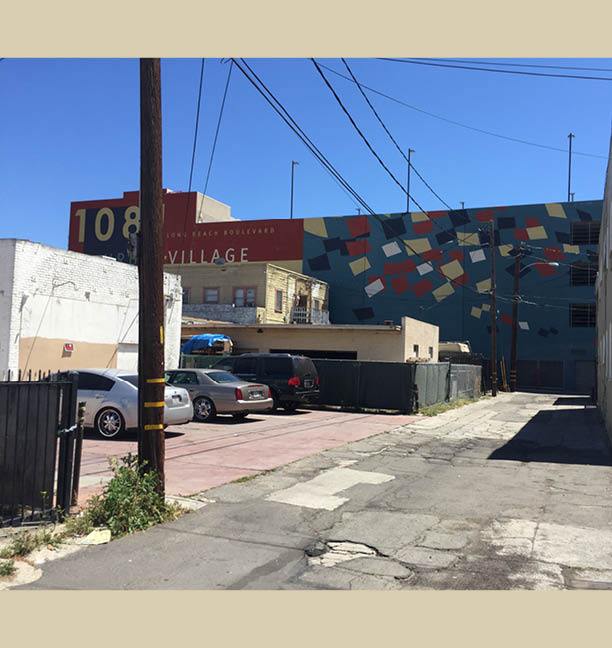1105 LONG BEACH BLVD
LONG BEACH, CALIFORNIA
This Long Beach development has a gross building area of 181,571 SF, with residential occupying roughly 108,343 SF (120 units) and commercial ground floor to be determined. The architectural façade is purposeful in its treatment of the three different types of unit designs: Studio, 1-bedroom, and 2-bedroom. Each unit type has its own distinct architectural language. The corner 2-bedroom units are horizontally oriented to reflect the horizontal movement of the nearby LB Blue Line train. The 1-bedroom units are identified by a vertical “frame”, and create vertical movement that excites the public retail courtyard, as well as the 12th St façade. Studio units are identified by large blocks of light and dark material, which create a strong graphic pattern and level of visual interest.
