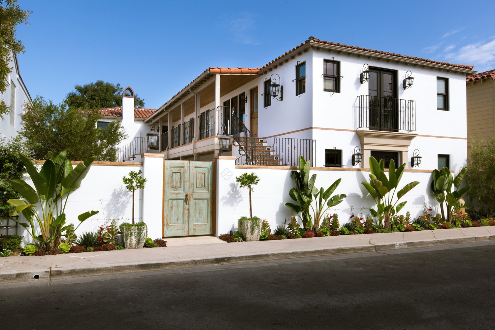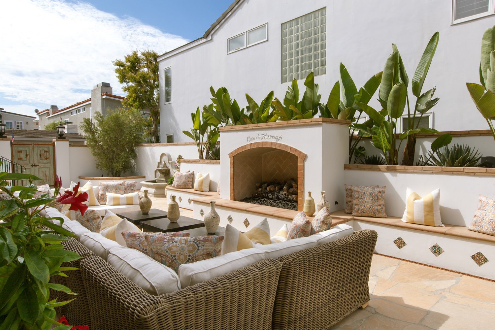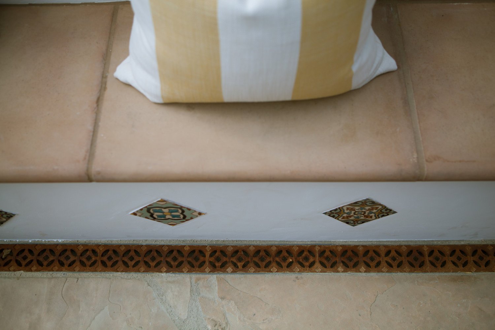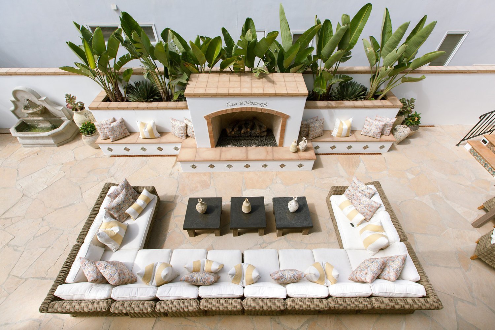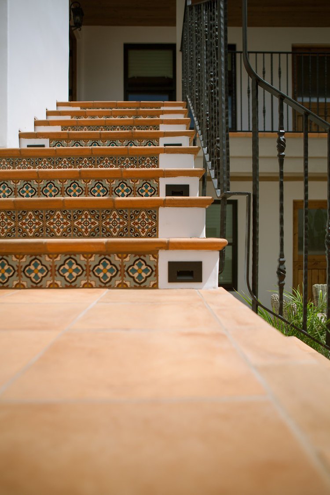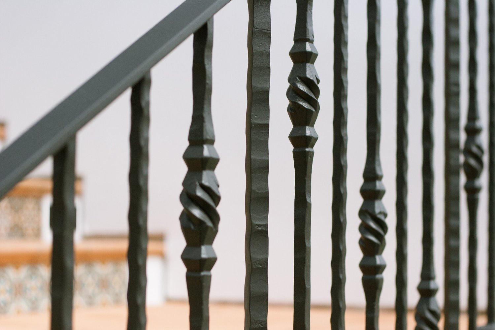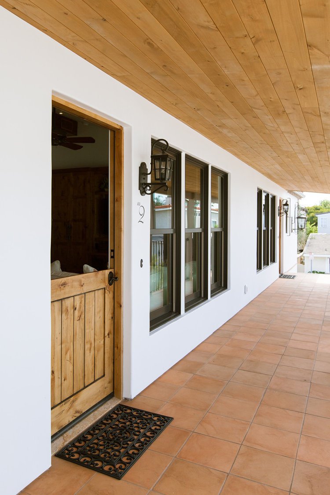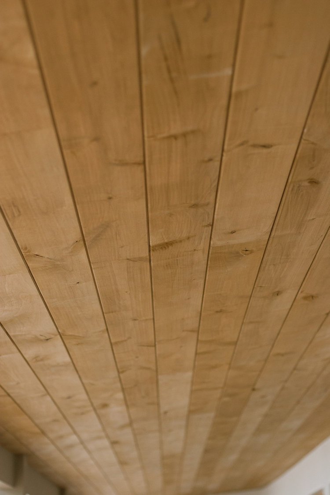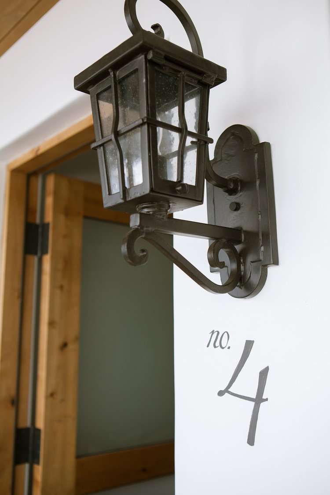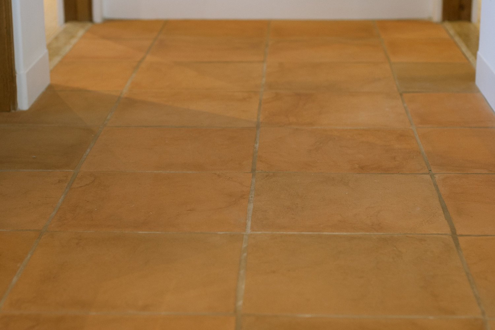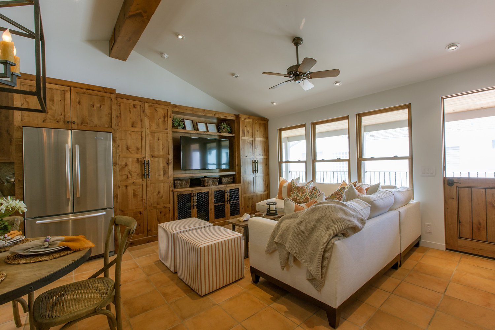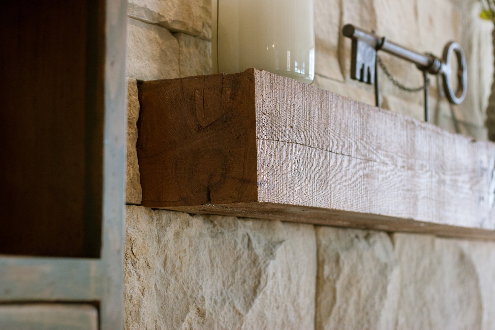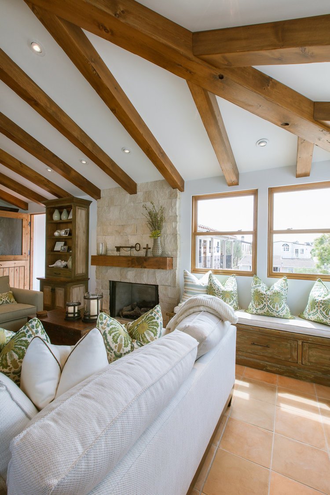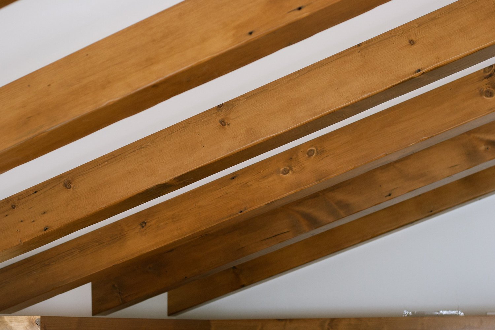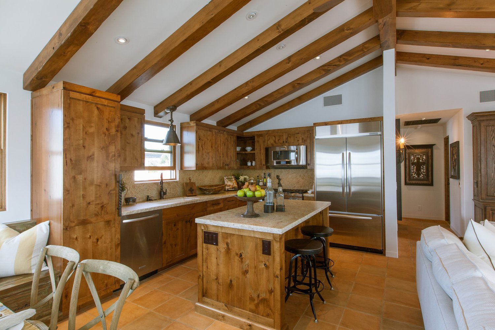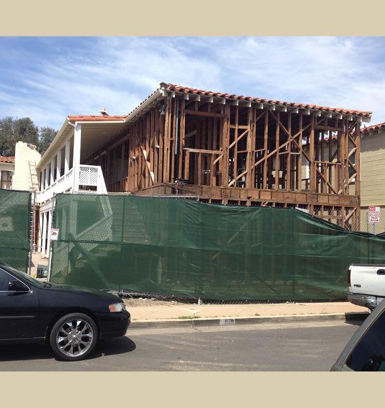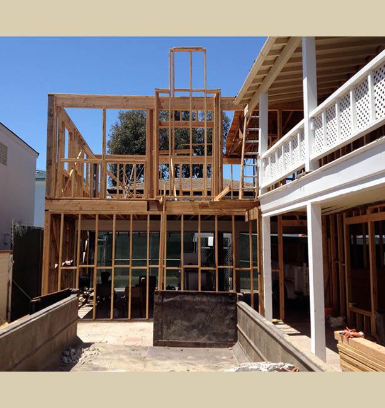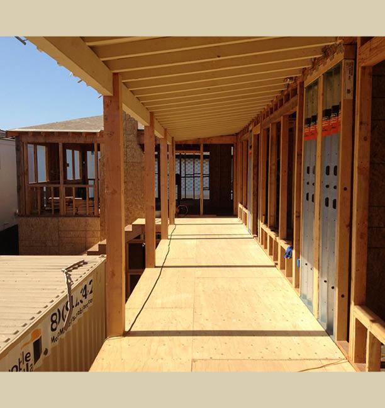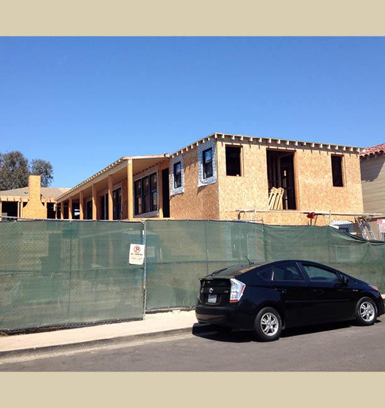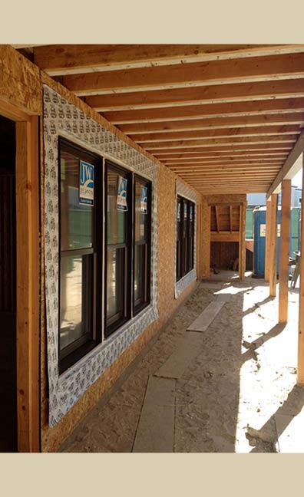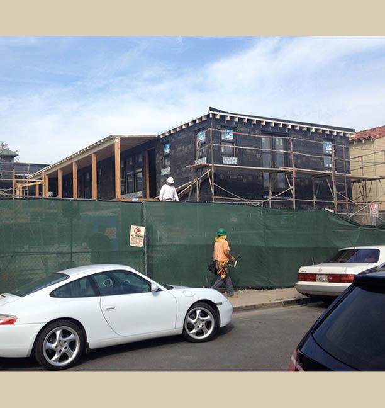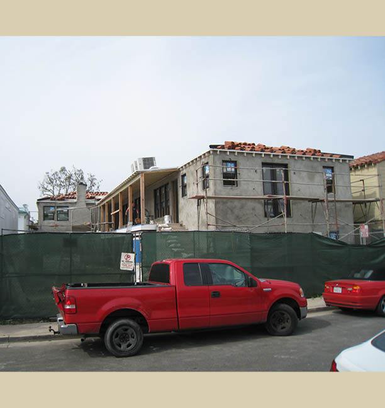VIA FLORENCE
NEWPORT BEACH, CALIFORNIA
Located on Lido Isle in Newport Beach, this 5-unit Santa Barbara-style complex was built to create a place for an extended family to live in close proximity to each other, while still providing individual living space, in an active beach community.
The exterior white stucco walls, orange terracotta tile roof, solid wood doors, custom wrought iron rails and hand-painted decorative tiles create a beautiful exterior façade true to the Santa Barbara style that the client desired.
Each fully functional unit is complete with at least one bedroom, a bath, a living room, a dining room and a kitchen. The 5-car garage provides each unit with parking and access to the laundry area. At the heart of the complex is a beautifully landscaped outdoor living area centered around an exterior fireplace. This area provides a place for the entire family to gather and entertain.
Every skillfully crafted unit provides an inviting living environment with its warm lighting, vaulted ceilings on the upper level and use of rich materials, such as knotty alder custom millwork and doors, terracotta tile flooring, and solid granite countertops. The interior pocket doors between the bedroom, bath and living area recess completely into the walls, creating a spacious layout in each efficiently designed space. The dutch entry doors add to the open design and the feeling of communal living.
This residential complex effectively embodies the sense of family and individuality while providing access to all of the amenities that beach living has to offer.

